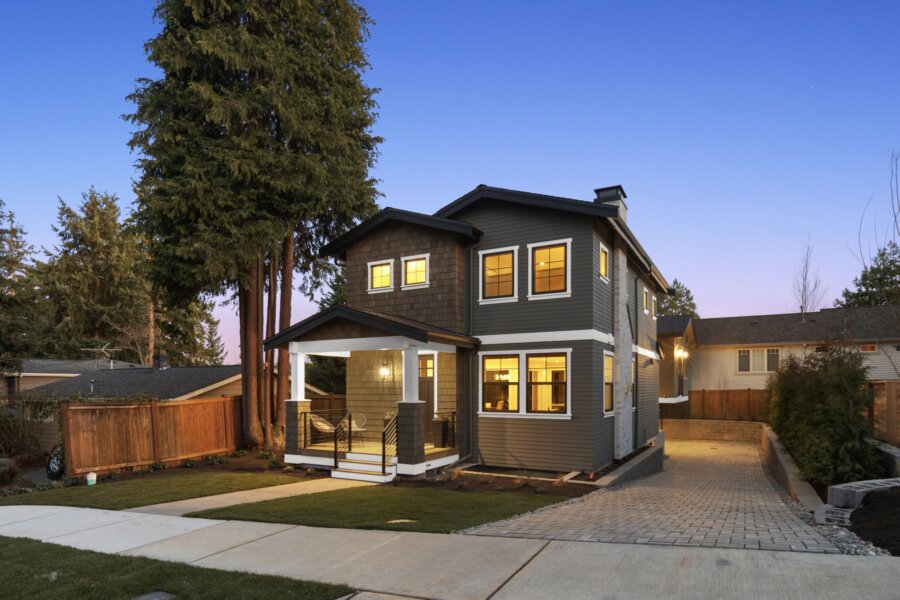© The Cordillera Group 2025
Iron Cap
The Project
Iron Cap is a 3,450-square-foot East of Market stunner that brings together luxurious finishes, flexible layouts, and smart design in one of Kirkland’s most sought-after neighborhoods. The main residence offers three levels of connected, light-filled living—perfect for everyday comfort and effortless entertaining—while a private DADU adds space and versatility for guests, extended family, or rental opportunity. From the state-of-the-art kitchen to the spacious bonus room and dedicated office, every inch of Iron Cap is built for how modern households live, work, and unwind today.
Details
- Open-concept main floor with chef’s kitchen, dining, and living areas
- Covered deck off the kitchen for seamless indoor-outdoor dining
- Upper-level with 3 bedrooms, 2 baths, and laundry with utility sink
- Lower level features 1 bedroom, full bath, office, and large bonus room
- Detached DADU (1 bed / 1 bath) above 2-car garage for flexible living or income potential
- Engineered hardwoods, gas fireplace, installed blinds, AC & sprinkler system
- Low-maintenance yard for ease of living
- Walkable to schools, shopping, dining, and transit in the heart of Kirkland

















